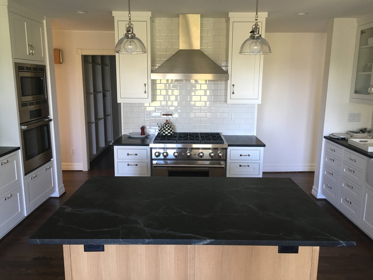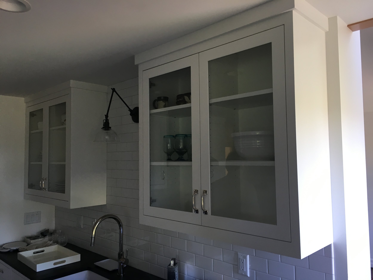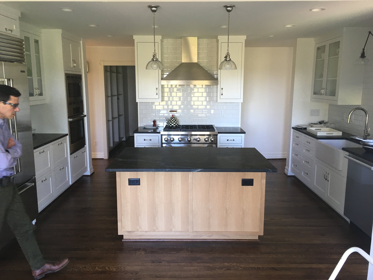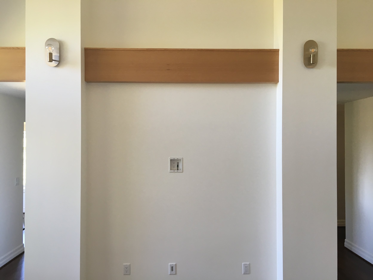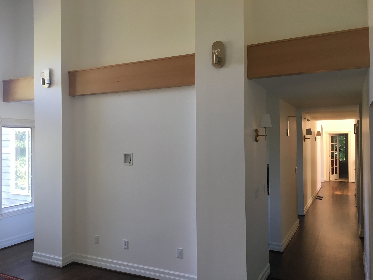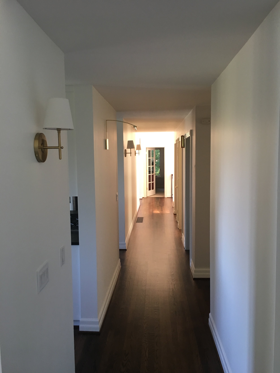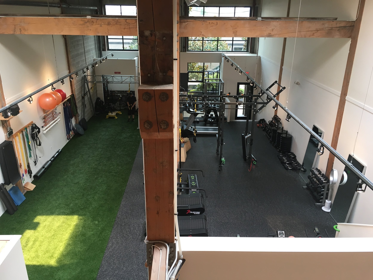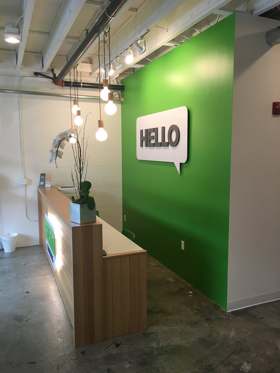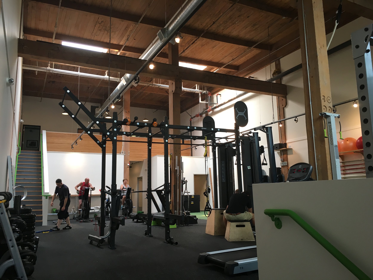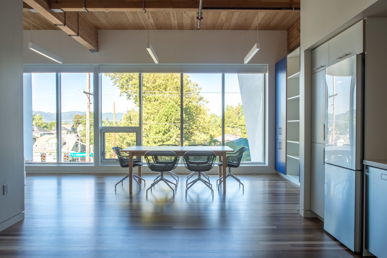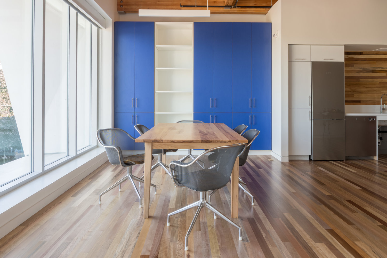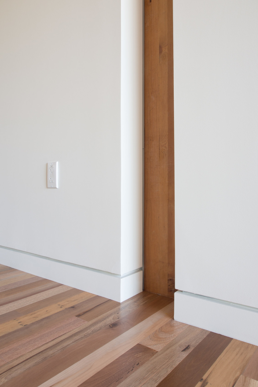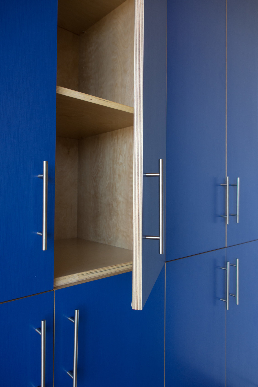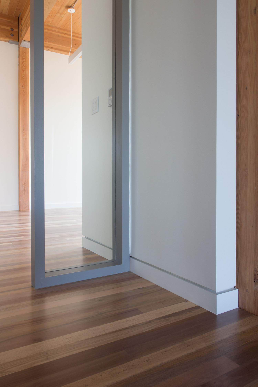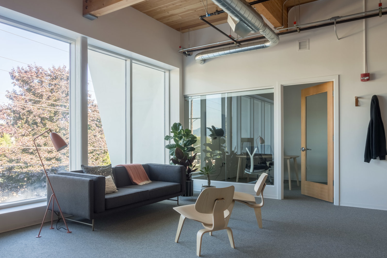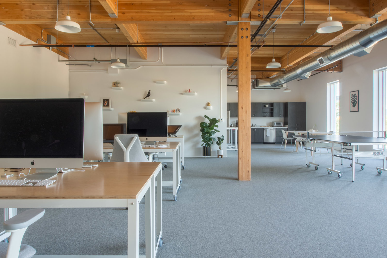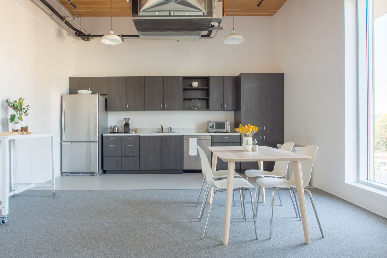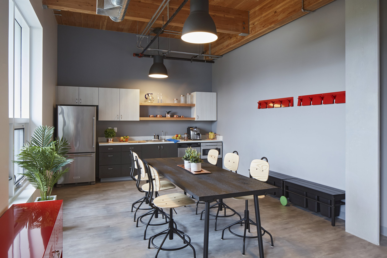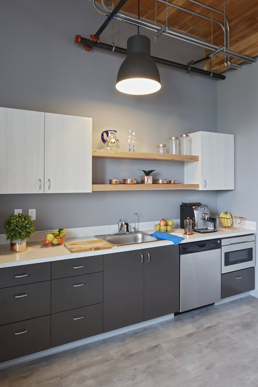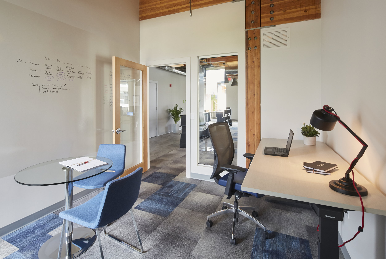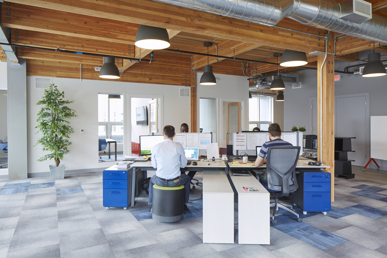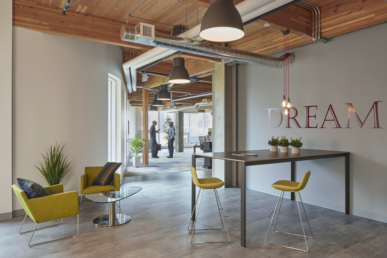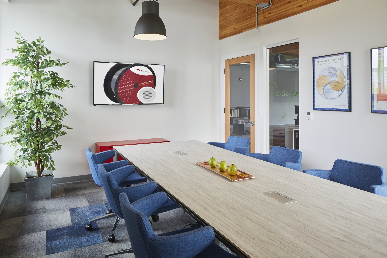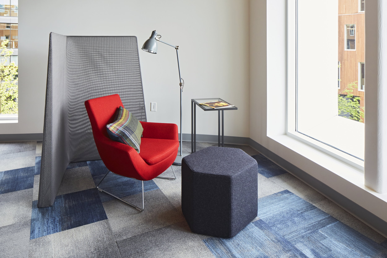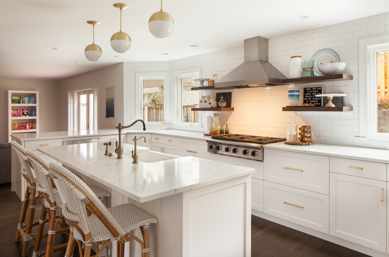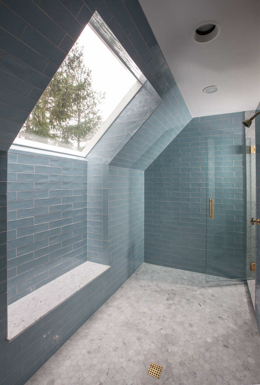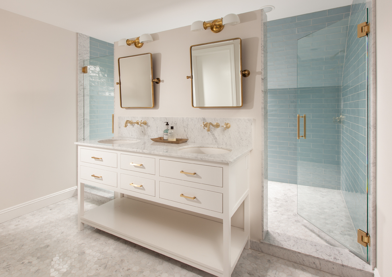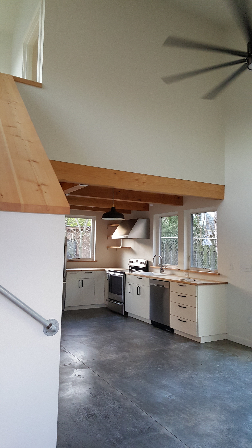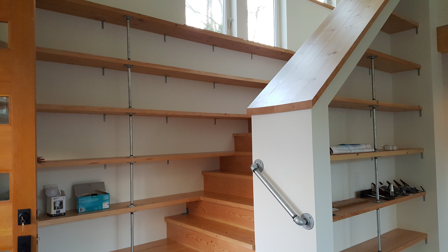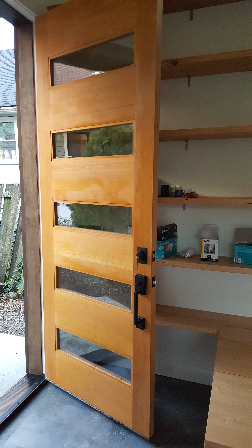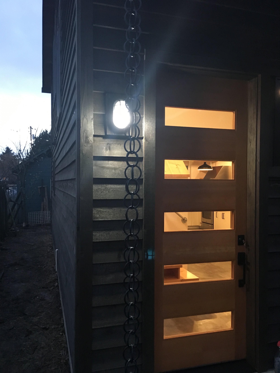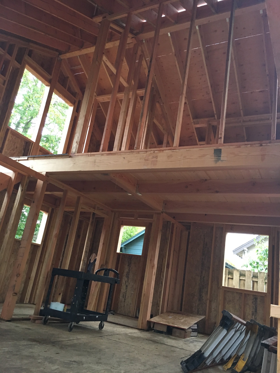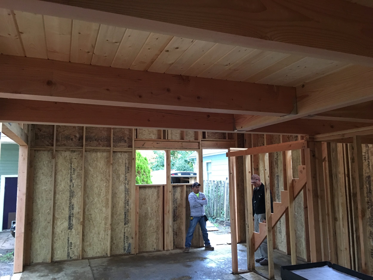Watch the podcast here.
"A Mouse Walks into a Bar" →
For proof, check out the brand-new Poison’s Rainbow, from Modest Mouse frontman Isaac Brock and the Title Bout bar group, with food by Ranch Pizza. Yes, there are probably about $5,000-worth of terrariums inside, and yes, the art budget may be unusually high, but with a basic, goofy, and reasonably priced drink menu and excellent food for sharing, Poison’s Rainbow already feels like another comfy neighborhood spot, albeit two notches cooler.
Poison's Rainbow Build
Portland’s brand-new bar and pizza joint, Poison’s Rainbow, is now open – and serving good booze and locally milled, Sicilian-style pizza. If you haven’t heard of it yet, perhaps you’ve heard of one of it’s owner: Modest Mouse lead singer and guitarist Isaac Brock.
Poison’s Rainbow and Ranch Pizza (where those tasty slices hail from) worked closely with the strategic restaurant group and part owners Title Bout, as well as Owen Gabbert LLC, to build the local watering hole from what was once Red Flag, located on NE 28th Avenue.
Owen Gabbert LLC managed construction of Poison’s Rainbow, while Title Bout (who currently sublease office space from OGLLC) managed the ins and outs of opening the new pizza shop and colorful neighborhood haunt.
"A cottage industry: Reasons to build a small, second home on your lot " →
There are as many reasons to build a second, smaller home near your house as there are styles in which to design the self-contained flat.
Glenmorrie Kitchen Remodel
When the owner of this 1980s home purchased it, he did so with a clear vision of his future remodeled kitchen. Working with Celeste Lewis Architecture and the owner himself, we were able to turn the outdated kitchen into exactly what the owner had envisioned. Our work included reorienting the layout of the kitchen, replacing cabinets, and transforming the backsplash, formerly made up of checkered white and gray tiling, with clean and contemporary white subway tiles. Stainless steel appliances and a large farmhouse apron sink – coupled with all white cabinets and updated silver pulls – bring the modern kitchen design together with dark granite countertops and wood-accented island.
In addition to the kitchen remodel, we eliminated old, dated entry tile and unified the entire first floor by making the wood floors continuous throughout. Lastly, we redid the fireplace with a reclaimed mantel that the owner had picked out himself, completing the look he had always hoped for.
"New This Week: 3 Kitchens Full of Character and Charm" →
Nobody wants a boring kitchen. Look to these three kitchens for color, style and personality inspiration to help keep yours from being forgettable.
"Portland Architecture Firm Beebe Skidmore Finds Beauty in the Unexpected" →
Heidi Beebe and Doug Skidmore team up to create a budding firm—and bright new buildings.
Hyatt Training Remodel
At Owen Gabbert, LLC, we pride ourselves on working with clients who we can also call friends. In the case of the Hyatt Training remodel, we were thrilled to work on a project where Managing Member Owen Gabbert himself goes to train and work out.
The previous Hyatt Training space was becoming increasingly too small for their growing client base, and its owners had already envisioned what the dream space would look like. As they put it on their grand opening announcement, “Our general contractor team made our vision come to life.”
As the general contractor for the project, Owen Gabbert, LLC took a hands-on approach to the entire process from start to finish – working through drawings to modify the plan and suggesting tricks like reclaimed lockers to capture savings without compromising the dream.
The new, larger space boasts clean lines and an open floor plan without losing any of its industrial charm. Large wooden beams and natural light from two large sets of windows create a feeling of open space. Close attention to detail was paid to every part of the process, and we’re proud to say that the final product matches the vision of the owners to a tee.
Get Inside 24 Rentable Granny Flats →
Detached dwelling: Gina Ostby and Seth Gross' 754-square-foot smaller, new Southeast Portland home, which cost $208,000 or $276 a square foot, will be the Sunday, Sept. 10, tour. Photo provided by Kol Peterson of Build Small, Live Large: Portland's Accessory Dwelling Unit Tour
Watch the video of the tour here.
"Schoolhouse Electric, Summer 2017" →
Owen Gabbert, LLC remodeled the kitchen, redid the bathroom (including the mirrors, and the shower), rebuilt the outdoor railings, and put in a beautiful cedar accent wall for the home features in this Schoolhouse Electric catalog.
Three Unique Workspaces on the Same Floor
The Karuna West Building hosts several unique workspaces, but three in particular started with the same base layout before they were tailored to fit the aesthetic of those who work in them on a daily basis.
The Karuna Consortium project, the Oddfellows studio, and the NKT space are examples of three entirely unique offices in their own right, but they also exemplify three different takes on what Owen Gabbert, LLC can do with the exact same foundational space. Take a look at galleries of each, below.
The Karuna Consortium office is a space with clean lines and details that augment the building’s original and unique architecture. Vibrant laminate cabinets with an exposed birch plywood edge were chosen to give the office a hint of modern brightness and color while maintaining the true look of the quality material.
The Oddfellows creative studio exemplifies a clean, open and simple floor plan with just the essentials. Exposed wood beams anchor the space, neutral tones of white and gray provide subtle accents throughout, and natural light permeates through west facing windows.
The NKT space brings bright blue and red accents together with exposed wooden beams and an open, angular layout to complete its refined industrial look.
Schoolhouse Electric is Portland's Hidden Gem for Design Lovers →
Schoolhouse Electric featured in DesignMilk blog.
SW 66th Remodel: Before & After
The Willeford home started out as a space that was anything but open, and which embodied the style of the 80s more than its current decade. Working together with CJ Shumate of gen design + architecture, inc, Owen Gabbert, LLC remodeled and revamped the entire house, from the walls and the floors, to the layout of the kitchen and the living room, to the finishing touches of accent lighting and tiling.
Check out these before and after photos to get a greater sense of the work that went in to creating this charming classic home – and take a closer look at the full project in the work section of the website.
"Dame Serves Up Wild, Weird, Beautiful Wines Like You’ve Never Tasted" →
Dame featured in Willamette Week.
"2017 Wood Design Award" →
One North awarded by the WoodWorks Wood Products Council.
"Next Wave" →
One North Project featured in GRAY magazine.
Ostby ADU
Many homeowners choose to build attached dwelling units (ADUs) in order to have an extra space to spend time in, rent out or offer up to guests and family members who are visiting. The Ostby ADU, however, was built from the ground up as a new small home for a couple that wanted to move in and rent out their existing house. Owen Gabbert, LLC treated this project as a small custom home design and build project, and enjoyed working with the owners to create a final product that prioritized important elements while keeping within the budget restrictions.
The young couple knew what they wanted their new space to be like, and working with Polyphon Architecture, they developed a simple set of drawings for the ADU. Owen Gabbert, LLC got involved early in the project, and assisted in the details of a complicated financing process to develop a workable final budget together.
To meet previously required design standards, the ADU is clad in a bevel cedar siding to match the profile of the existing house. Rather than paint, the natural, tight knot material is instead finished with a dark stain. By matching the siding profile, but changing the finish and material, the ADU both blends in to the existing context and differentiates itself as new. Custom exterior elements, such as a beautiful five-panel front door, were added to enhance the unique character of the ADU.
Owen Gabbert, LLC worked with the owners on the ADU interior to create a custom open shelving system that incorporates the unit’s stairs. This uniquely integrated storage system provides ample storage for a large collection of books and becomes a feature wall for the open living space. The collective result is a beautiful, compact space that provides the owners with a one-bedroom loft upstairs and an open living and dining space below. The Ostby ADU is simple, yet well designed – with details that make this young couple feel right at home in their brand-new space.
"Holst Architecture wraps curvaceous facades of Portland office buildings in cedar" →
One North Project featured on dezeen.
"One North / Holst Architecture" →
One North Project featured in Arch Daily.
"Eat Alone" →
Northeast Portland restaurant, Dame, featured in GRAY Magazine.

