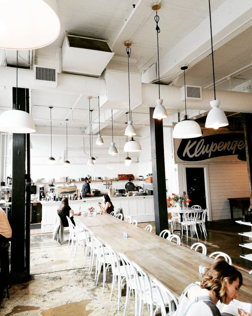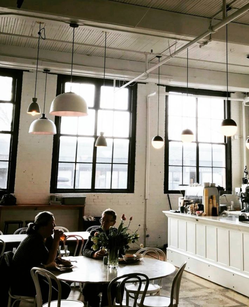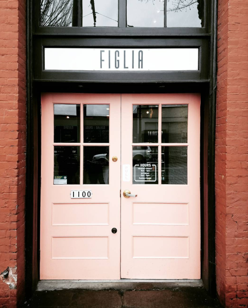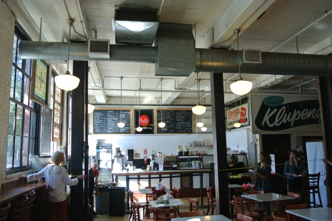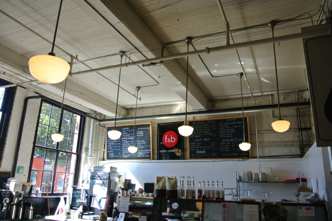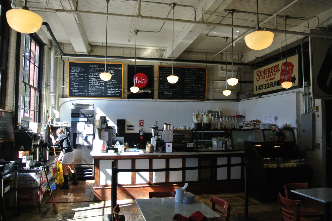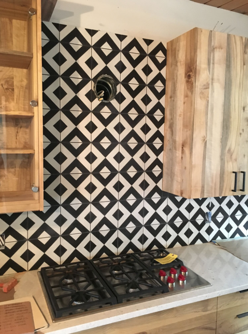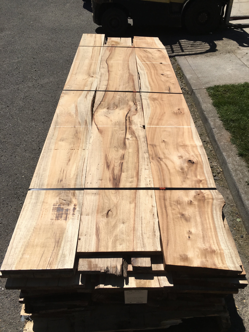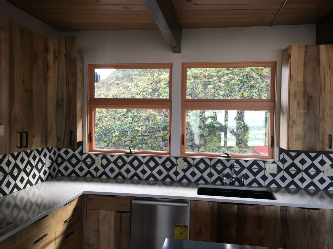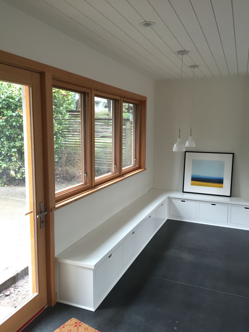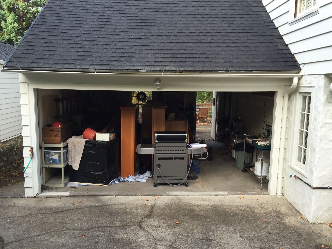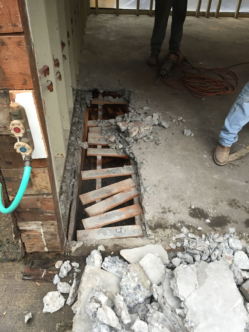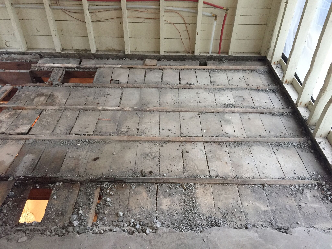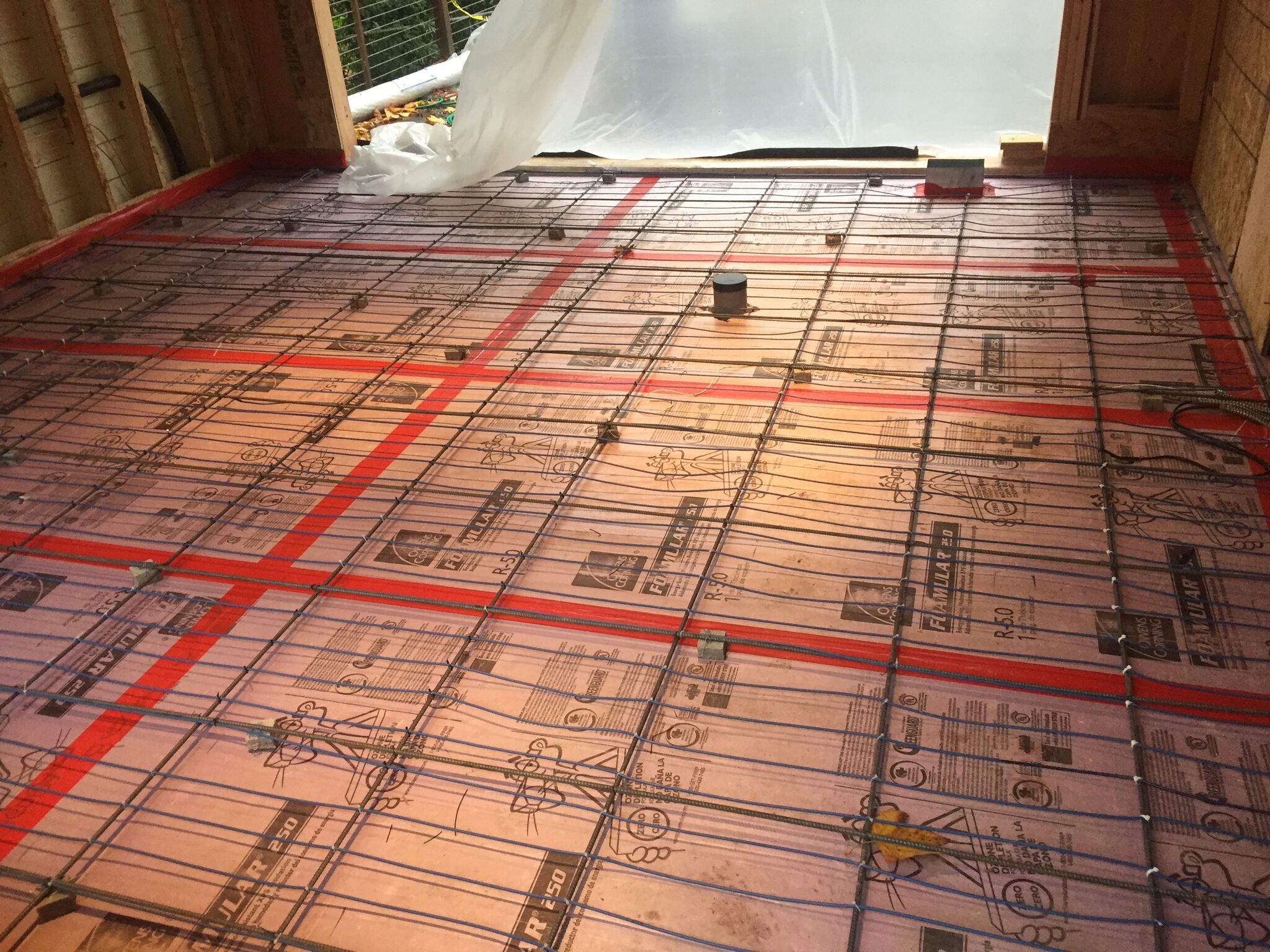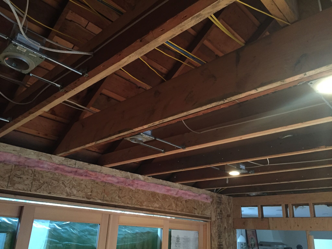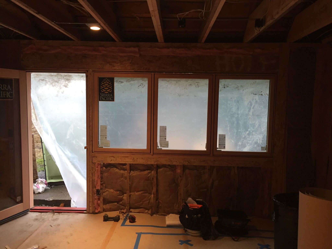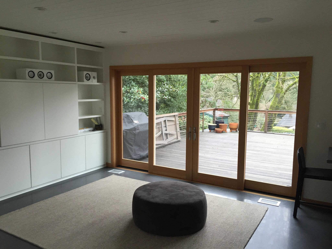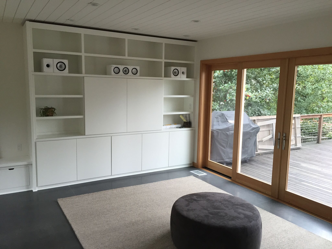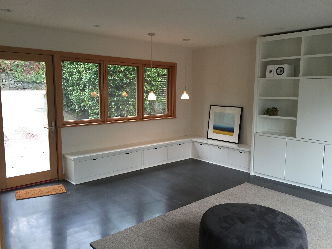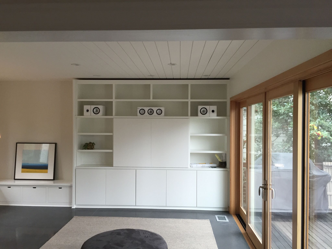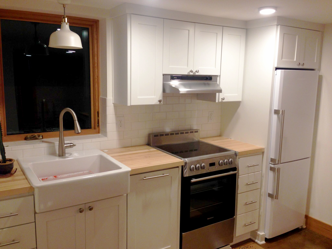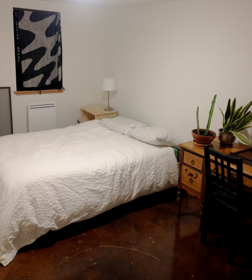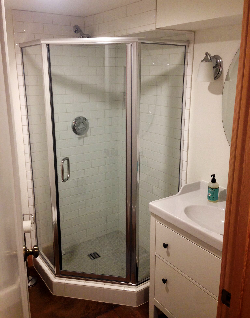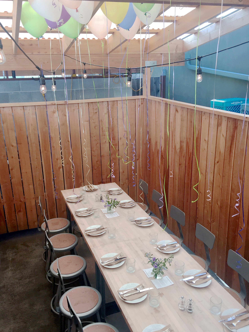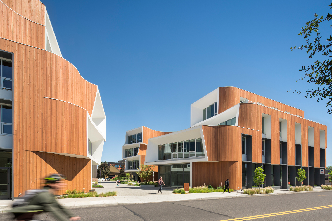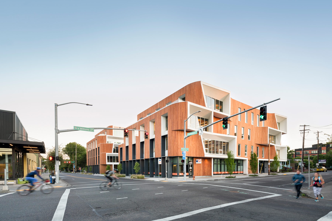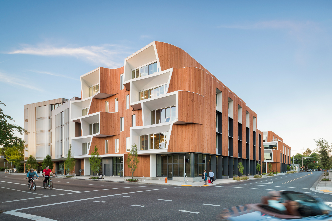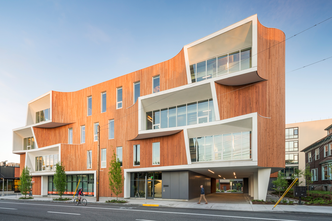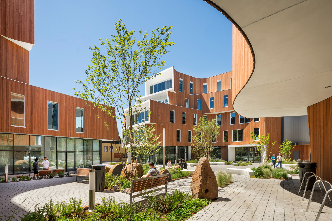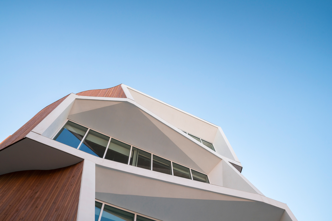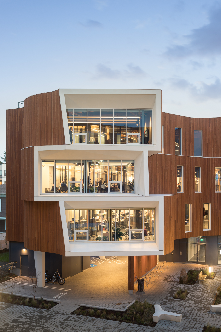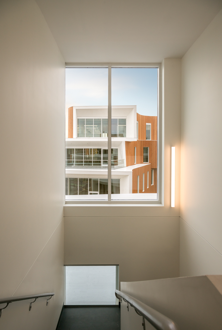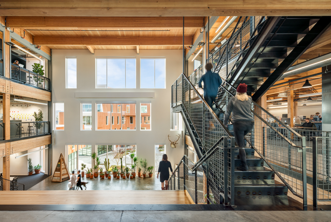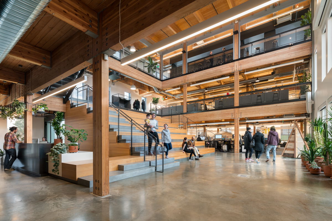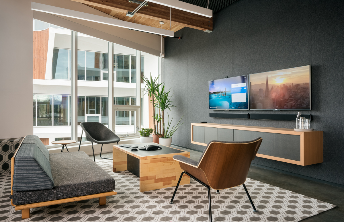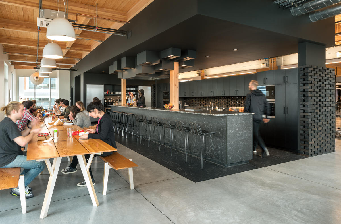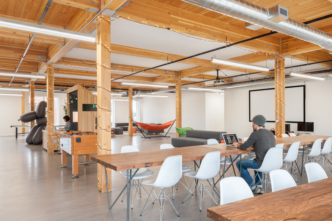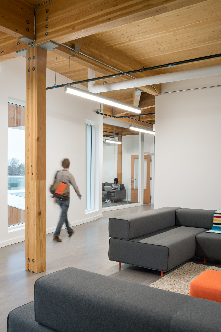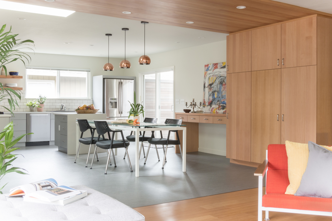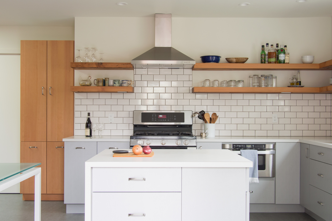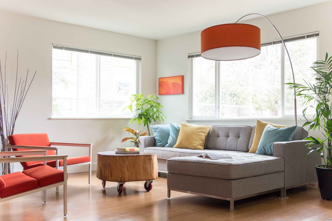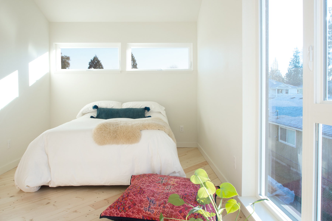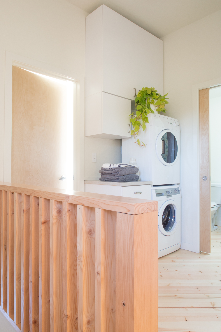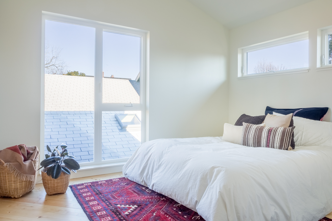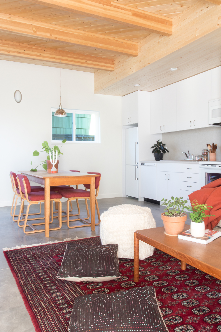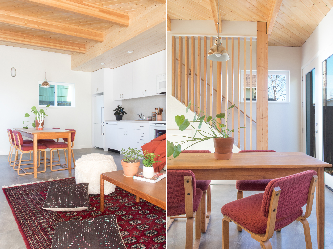One North Project featured on APA Designers Circle.
"In Growing Portland, the Strategy Is Density Over Sprawl" →
One North Project featured in The New York Times.
"Pittsburgh’s Self-Driven Renaissance" →
Owen Gabbert, LLC works on a brand-new project in Pittsburgh, featured in Surface magazine.
"AIA Announces the Best of Portland Architecture at Awards Ceremony" →
His Neighborhood Scale Project win went to Karuna Properties at One North by Holst Architecture. This creative office space next to New Seasons on North Williams Avenue has a large commons area with risers and exposed stairways for serendipitous collaboration.
Figlia PDX Redesign
Rejuvenation was founded in Portland in 1977, and remains a favorite place for locals to shop for retro, antique and period lighting and fixtures. Today, Rejuvenation’s flagship store is also home to a newly remodeled café that offers counter-service Italian-American fare: Figlia Americana.
Owen Gabbert, LLC assisted in managing and building out the new café with the Figlia owner-operators, Staicoff Design Company and Rejuvenation staff. Owen Gabbert, LLC fully redid the kitchen space, adding a new tile accent wall, installing brand-new countertops and a custom ordering counter, showcasing modern lighting fixtures provided by Rejuvenation, and adding shelving that provides a focal point and functionality. All of these elements make Figlia Café a bright and vibrant space for those shopping (or those just stopping by) to sit down and relax with a good meal in good company. Take a look at some before and after photos of the cafe, above; and check out Figlia on Instagram here.
Photo credit: All current photos of Figlia Cafe come from FigliaPDX on Instagram.
Big Branch Project
Owen Gabbert, LLC recently collaborated with Celeste Lewis Architecture on a large residential remodel in Northwest Portland. When the homeowners asked if we could use Myrtlewood, a native Oregon species of wood, for the kitchen cabinets, we found ourselves at a crossroads of sorts. The request would make for a beautiful but pricey and potentially challenging project; doors and drawer faces need to be made of solid wood. In this case, the clients were aware of the challenges this raw material presented, and more than willing to work with us in order to get the results they wanted. That’s when we brought Neel Briggs of Big Branch Woodworking in on the project, who appreciated the opportunity to work with the uncommon species of wood and understood how to work with it. Briggs is uniquely familiar with the specialized material as it grows near his hometown; he purchased the Myrtlewood from a sawmill in his hometown Oakland, Oregon – the same mill where he purchased wood for the local high school wood shop – and turned it into a work of art. The final result is a stunning and entirely unique element to this NW home with a truly local story.
The Pittsburgh Project
Owen Gabbert, LLC is excited to be a part of a large-scale project we’re working on alongside Portland-based Company Schoolhouse Electric. Together, we’re redeveloping a 35,000-square-foot structure in one of Pittsburgh’s up-and-coming locales, East Liberty. This part of Pittsburgh is a historically relevant area that was once a thriving mid-century neighborhood at the core of Pittsburgh’s East End. After falling into disrepair in the 1960s and 1970s, East Liberty is once again starting to thrive. Thoughtful redevelopment of iconic existing spaces is a part of what’s redefining this area, and allowing it to evolve quickly.
Owen Gabbert, LLC is proud to take part in the evolution of Pittsburgh’s East End; we assisted the owner of Schoolhouse Electric in managing the acquisition process of a vacant government building in East Liberty most recently used as the headquarters for the Pittsburgh Police Detectives. In addition to helping direct the initial drawings, we will manage the construction process of transforming the building into a functional and elegant retail space at the ground floor, with an office above. A recent article in Surface gives a nod to our project, writing that Schoolhouse Electric “… has hired a local architecture firm, Moss, to rehab the Detective, a long-vacant Formalist-style government building. The plan is to turn the ground floor into a swank retail storefront (the first of its shops outside of New York and Portland), a design library, and a requisite coffee bar.” We’re looking forward to what will surely be a beautiful finished product, but in the meantime, stay tuned here for more updates as we move through this project with Schoolhouse Electric.
Stitch Design Competition Idea Comes to Life
Back in 2014, AIA Portland hosted the Stitch Design Competition at the Center for Architecture. The challenge was to design a solution for capping the section of I-405 highway between SW 13th and 14th near the Portland Art Museum, the central Multnomah County Library branch and Providence Park. Always up for a challenge, we teamed up with a couple of friends from a Bay Area architecture firm along with a local designer and presented our idea for this unique area of the city. Essentially, as we envisioned it, a park would rise in the north, and create a covered space for Portlanders to get away from the rain. An open space above this area would offer an ideal location for gatherings, and the entire design would be easily connected so that visitors and locals alike could easily navigate from one end to the other. Overall, the design, which would naturally intertwine with the existing highway and buildings, was aimed to provide “an adaptable, engaging, connecting space available for a variety of purposes and users, whether they happen upon it or intentionally arrive.”
The city of Portland never built this idea out in the real world, but we loved our proposed design just the same. Therefore, when we came across the Przelomy Centre in Poland, we were excited to see such a unique, yet similar design come to life. From the Public Space website, the project is described: “The south-western edge of the square, which is curved, also rises above street level in order to protect the space from traffic noise from the motorway running along that side. The two sloping edges gently converge from diagonally opposite points to meet near the centre of the square, which is now sheltered despite the gaps in its urban facades. A downwards-slanting ramp set at an angle to the gradient of the square is located in the central dip giving access to the museum. This central zone, at ground level, respects the diagonal route taken by most pedestrians and cyclists when crossing the square before it was renovated. The pre-existing trees on the north-western quarter just in front of the Philharmonic Hall were also conserved and, in the opposite quarter the Angel of Freedom still stands.”
While the Portland design solution for capping a section of I-405 and the Przelomy design for the heart of Solidarity Square in Szcecin, Poland are remarkably different, their structural and aesthetic elements are strikingly similar. To us it’s exciting to see such a uniquely contrasting part of the world utilize a design that is functional, beautiful and meaningful all at once.
Welcome, Dame!
Dame, a restaurant and wine bar opening September 14th just off of NE Killingsworth Street, is already making a name for itself. The Willamette Week lists it as one of its “Most Anticipated Portland Bar and Restaurant Openings of Summer 2016,” and we’re pretty excited about it too. Owen Gabbert, LLC helped rethink and remodel Dame, which takes over the former Cocotte space, so that it looks and feels just right for its new self. Specifically, this transformation involved extensive work on the bar, which we rebuilt from the ground up and moved to provide more space for the bartenders. We added antique mirrors, custom oak shelves, and custom paneling around the bar to give it a classic but updated look. Owen Gabbert, LLC also fully redid both bathrooms, reinvented the private dining room with paneling, added new wallpaper in the main room, and all new lighting to the entire space. Once fully open, Dame will offer a 37-seat dining room, along with a private dining room for up to 15 people.
As the Dame website puts it, this “will be Portland's first restaurant to focus exclusively on natural wine. Owners Dana Frank and Jane Smith are pleased to announce that chef Eli Dahlin will be leading Dame’s kitchen. Dahlin was most recently the executive chef at celebrated Damn the Weather in Seattle. Previously, he was the chef de cuisine of nearly four years at Renee Erickson’s award-winning restaurant The Walrus and the Carpenter.” Portland Eater tells us to expect “vegetable-forward dishes with Mediterranean and Eastern European accents.” Whether you come for the wine, the food or the ambiance, we hope to see you at Dame this fall.
The Beech-Failing Alley Project
To the uninitiated, it may come as a surprise that North Portland hosts a maze of alleys, which weave in and out of plain sight in the surrounding neighborhoods. These small networks that connect our city streets are not maintained by the city. However, if a person wishes to complete any sort of work on an alley, it must meet the city’s existing street standard, which is both prescriptive and restrictive. Enter Melinda Matson, Organizer of The Beech-Failing Alley Project (BFAP). The BFAP mission “aims to green and activate our neglected and highly public alley, while advocating for relative policy citywide.” More specifically, BFAP will focus on improved alleyways for the sake of “pedestrian benefit” and environmental stewardship.”
Matson’s project efforts can be broken down into three major areas. First, Matson hopes to improve the alley behind her house; second, she wants to encourage the city to either create a grant program to pay for some alley work or simplify alley work requirements; and third, she aims to promote various unique notions of what an alley might look like or offer to the community.
In order to achieve this trifecta, BFAP set up a crowd-sourcing website to raise $10 thousand dollars, but was having trouble gaining the support of backers and developers in our city. We share a similar vision for Portland’s alleys and the projects that engage them. So, Owen Gabbert, LLC chose to provide logistical support directly fund this project; we’re happy to say that it received its full funding and will now move forward. We encourage you to take a look at the video above to get a better understanding of what this project will aim to take on.
Garage to Family Room Conversion
In preparation for having a second child, the homeowners looked to expand their family’s existing house so that they would have more space to enjoy together. Owen Gabbert, LLC and the homeowner settled on turning the existing garage – not suitable for a car, or much else – into a functional family room that the parents and children could spend time in for years to come.
In order to turn the existing garage into a usable space, Owen Gabbert, LLC first removed old slab from the garage floor, and reframed it fully, since extensive damage underneath had rendered it entirely unsafe. Now, the garage-turned-family-room has in-floor slab heating, as well as added structure that did not exist before. The family room is bright and open; thanks to CVG fir sliding doors that open onto a large private deck. The finished room has a custom wood ceiling, built-in cabinets and connects directly to the existing kitchen. The family is happy to say that they spend most of their time in this newly functional, custom family room.
Take a look at the before and after photos here.
Basement ADU
In a small bungalow just off of Alberta Street, a small basement was being called a “bedroom,” though it was far from functional. The owner consulted Owen Gabbert, LLC for help turning this under-utilized space into a stand-alone additional dwelling unit. We gutted the existing space, and corrected the floor, which was six inches out of level, and redid the staircase for improved form and function. The darkness of the basement was also corrected; Owen Gabbert, LLC added new, larger clear-grain fir windows, casings and jams – along with generous accents of white in order to further brighten the space. Today, the new basement ADU is complete with a full kitchen, and will soon become home to a full-time resident.
One North: An Urban Land Institute Case Study
"We have not done the easiest project. And that happened intentionally," Owen Gabbert says of One North. What he refers to is a coordinated effort between himself, Nels Gabbert and Ben Kaiser – a project that combines three office and retail buildings developed around a public courtyard that was focused on providing, as ULI puts it, "precise engineering, ultra-efficient construction, and hand-selected timber to craft a space that warmly welcomes both young businesses and established residents." One North was built in the heart of one of Portland's quickly changing, historically residential neighborhoods. Establishing a large office building in this traditionally low rise and lower income area without adversely impacting existing residents posed a unique challenge. As Owen puts it, "We were a part of the challenge, and we recognized this. So instead of ignoring it, we tried to proactively tackle it by providing a new space that weaves into the fabric of the existing neighborhood." From the ULI Case Study Post:
“We began to think about how we could work together effectively as neighbors, and partners, throughout the development process,” Nels Gabbert says. The three parcels at One North created “the opportunity to team up with another developer, share infrastructure costs, and share a vision for the courtyard. That became an important, defining element of this process.”
The group gathered for a charrette and a study visit to the Bullitt Center. Kevin Valk, principal at Holst Architecture, recalls visiting the Bullitt Center and thinking, “This is great, I love it—let’s do it in a way that’s realistic, affordable, and could be replicated.”
Kaiser agrees, “We took [Bullitt] as inspiration as to what could be achieved but wanted to take that down into the realm of the rest of us—that we could actually build, and for other developers to emulate.”
Those studies established three key values for the project: architectural excellence, energy efficiency and sustainability, and role as a community asset. At the same time, says Holst partner and project designer John Holmes, “It had to be balanced: it couldn’t just be great architecture or just sustainable.”
To learn more about how One North was developed, we invite you to watch the ULI Case Study video, above.
The Radar Patio
In recent years, Mississippi Avenue has become synonymous with good food, busy bars, and people (lots of people). Radar offers a welcome respite from the crowds and chaos of our increasingly busy city with its exposed brick interior and maritime themes, which give a tasteful nod to expansive waters and calm seas, along with friendly service, which makes it feel like home.
This year, we worked with owner Lily Tollefsen to create an outdoor patio that would offer more space while maintaining the relaxed yet polished feel that Radar has so successfully curated. After an initial consult with Owen, where Lily provided inspiration images, the design-build process began in earnest with Project Manager Marty van Dyke, who brought the concept to reality.
The end result is a simple and elegant outdoor space enclosed by cedar paneling with a covered cedar trellis above. By fencing the space in and using minimal but sufficient lighting, Radar is able to provide an intimate dining area that can be used for private parties of any kind. This multi-purpose space also allows the surrounding area to be utilized for storage, barbecuing, and prep work.
Progress Updates
Owen Gabbert, LLC has been busy with a variety of projects over the past few months. This winter, we completed an approximately 100,000-square-foot urban infill space, One North; upon completion, we’re proud to say that our work on this project was featured in The New York Times. Check it out here.
Later this winter, we finished the North Commercial House and built an accompanying ADU that helps offset the owner’s mortgage while providing a beautiful small living space.
More recently, we completed Rudy’s Barbershop and the SW Portland garage conversation and we currently have the following projects underway: the northeast 19th addition, the northeast 25th basement ADU, southwest 66th remodel, a restaurant on NE Killingsworth, two office tenant improvements in the Karuna West building and a sushi restaurant in the Karuna East building. Stay tuned on the blog for updates and photos of these fully completed projects later this year.
A few of the projects you can expect to see from Owen Gabbert, LLC coming up include: a northwest hills midcentury remodel, northwest office expansion for a past client and the southeast 51st ADU.
Finally, we’d like to take a moment to give a big welcome to four new people who are now employees of Owen Gabbert, LLC. Welcome to the team, Marty Van Dyke, Jeff McMahon, Duff Dunlap and Angie Golleher!
North Commercial House & Additional Dwelling Unit Complete
We just wrapped a fun, new project in north Portland remodeling an existing house and adding an accessory dwelling unit. The main house was built in 1971, and hadn’t changed much since. The new owners wanted to update the home while maintaining its unique style, so we helped them do just that. The home received an updated exterior makeover, and has a much more open floor plan inside, thanks to the removal of some partition walls. This approach offers a much more modern feel and aesthetic, and will facilitate aging in place. We also helped the homeowners build an ADU, which helps offset their monthly mortgage while offering accommodations for future live-in care. The ADU is small in size, but big in character. Large windows on all sides offer ample lighting, and a south-facing patio offers outdoor enjoyment year-round.
If you want to learn more about this project, check out the project page for the house and ADU here.
