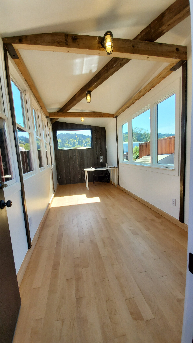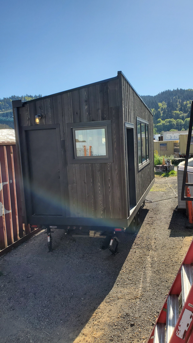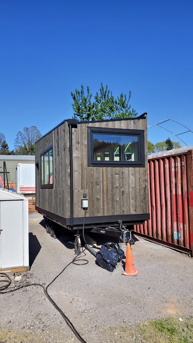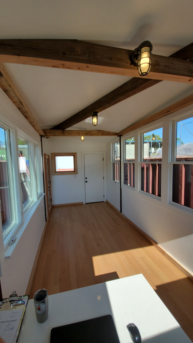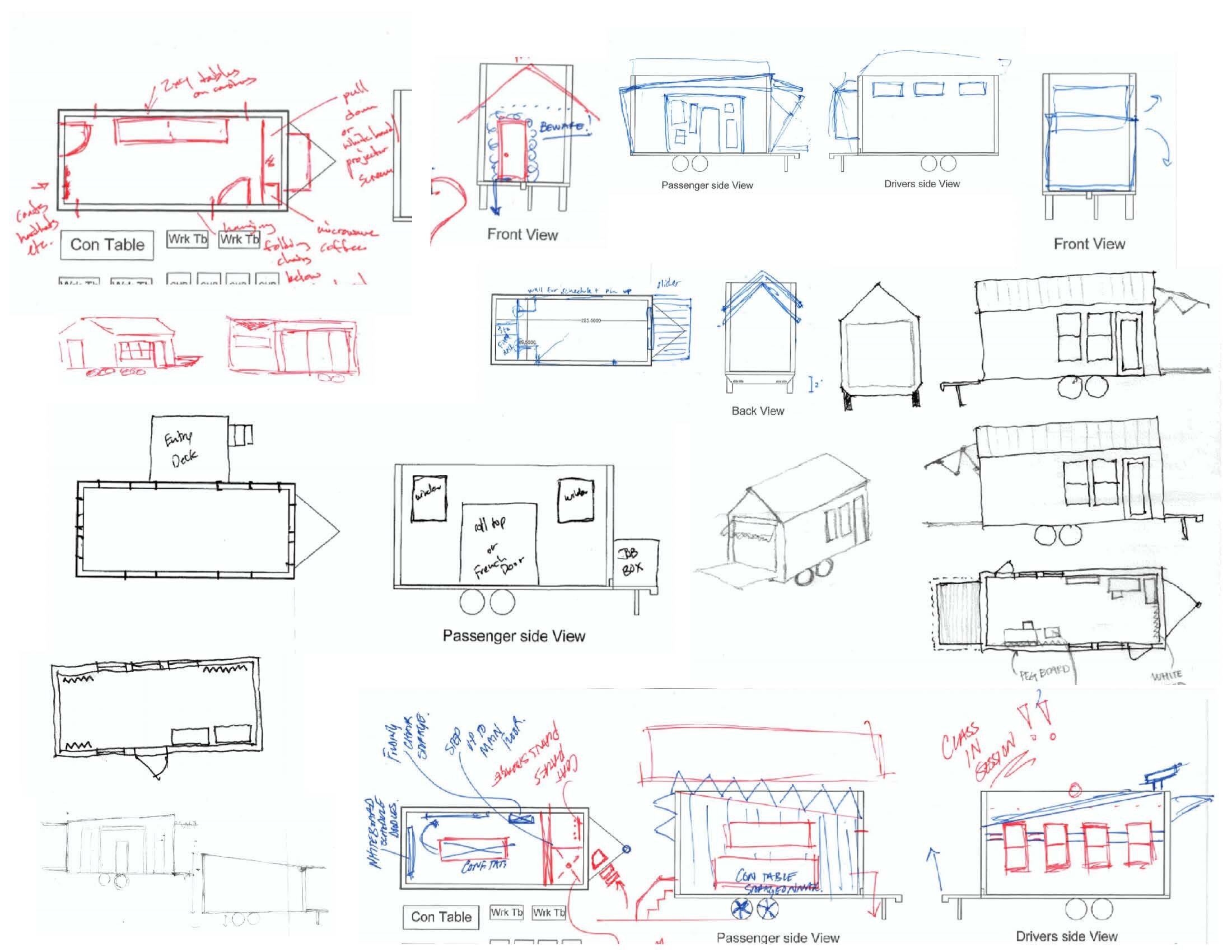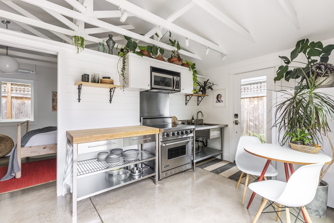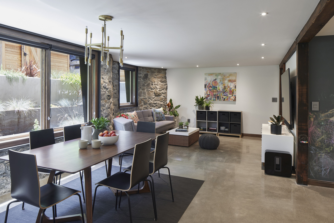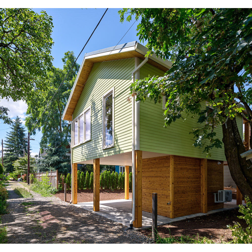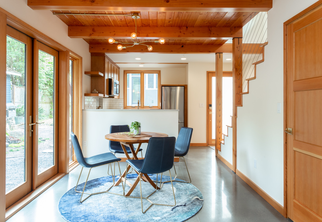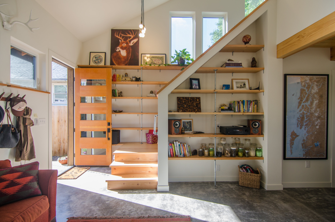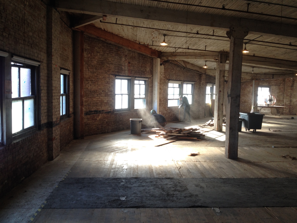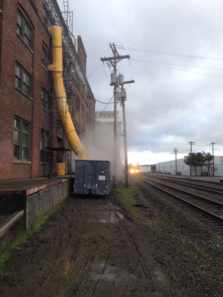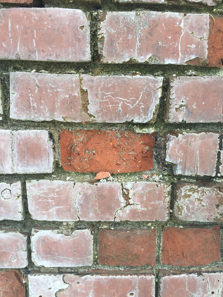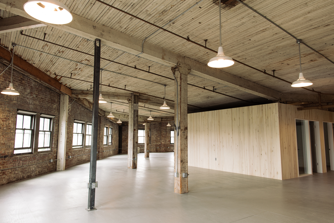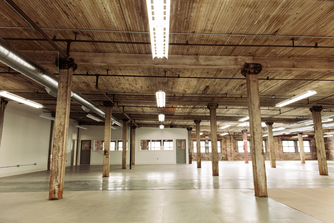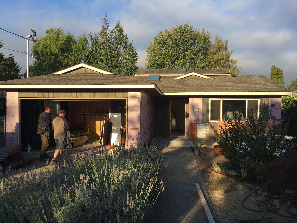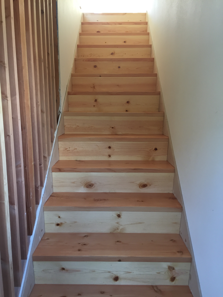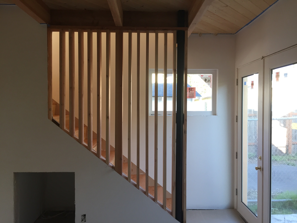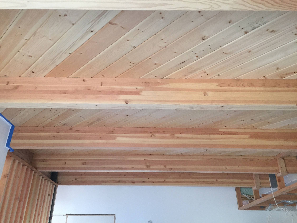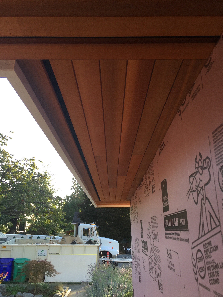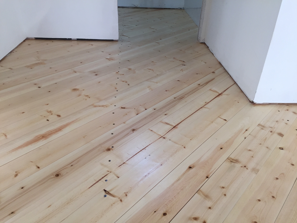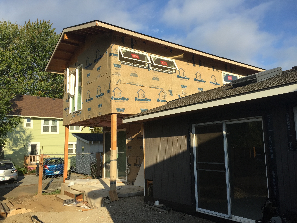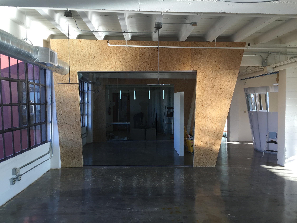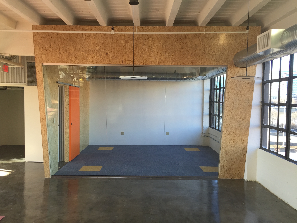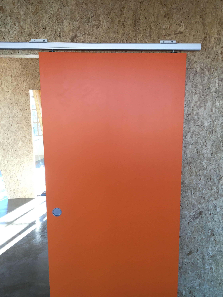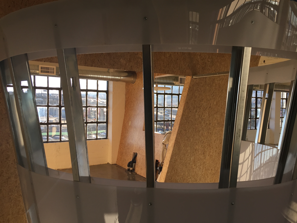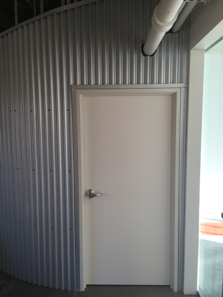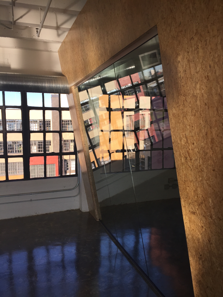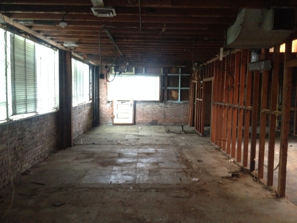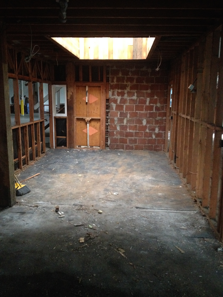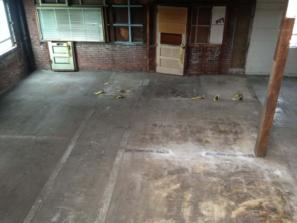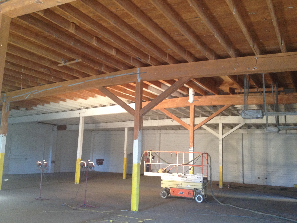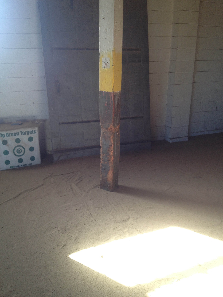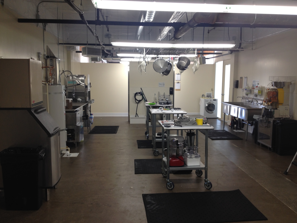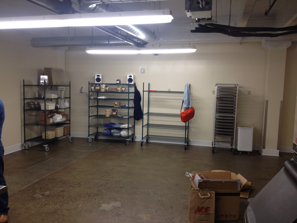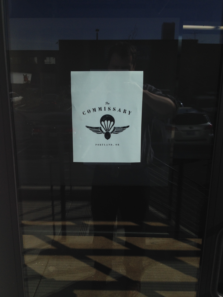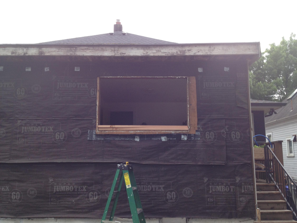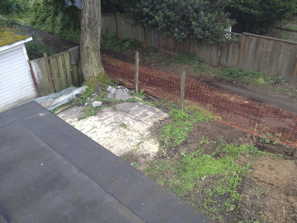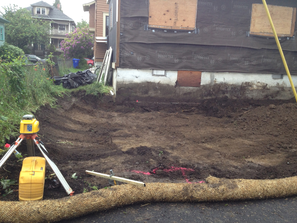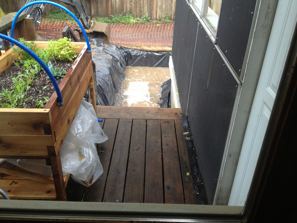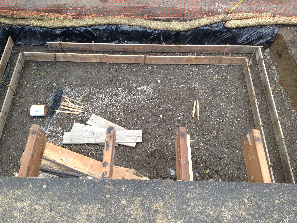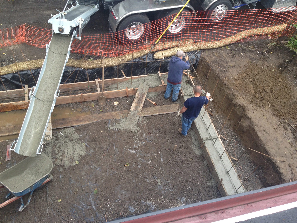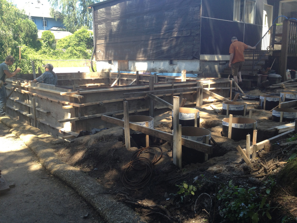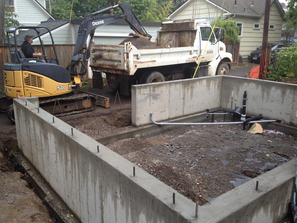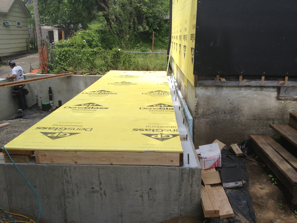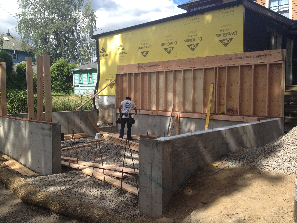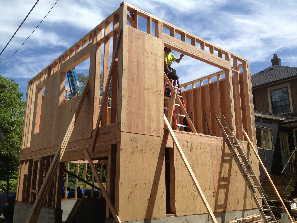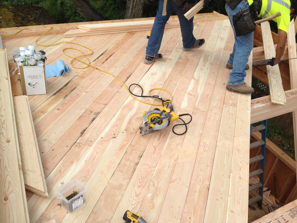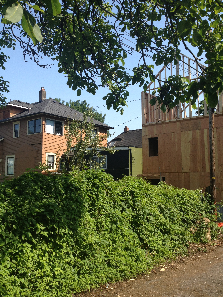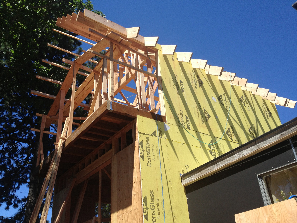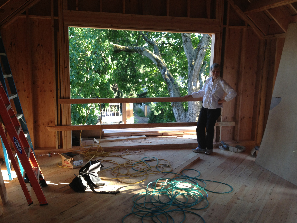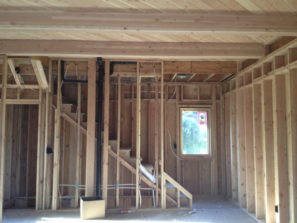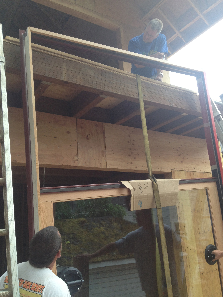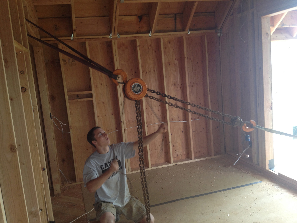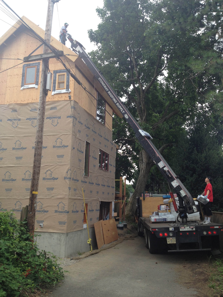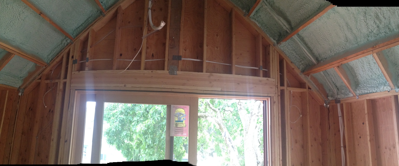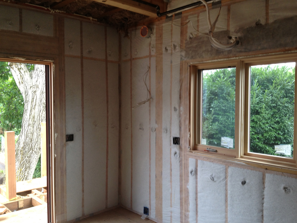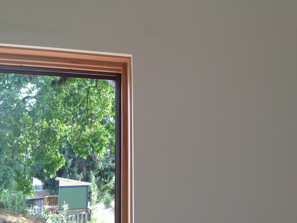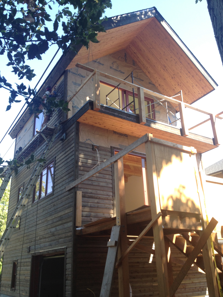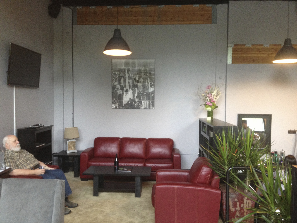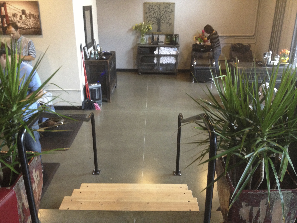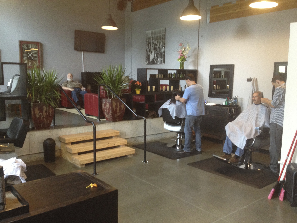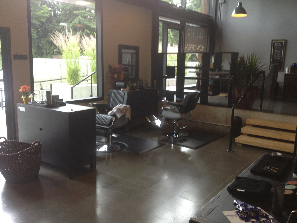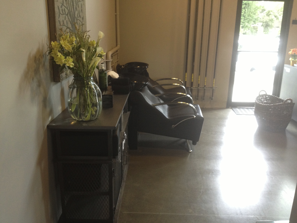"It was kind of a generic house, and it was dark," says architect Heidi Beebe of the 1914 craftsman in Southeast Portland that Beebe Skidmore was tapped to reconfigure. "One of their main goals was to make it lighter," she says—hence the project nickname, Operation Sunlight. Read full article here.
OGLLC Tiny Office
Passing by one of our job sites in the near future, you may notice a wood clad structure built on top of a trailer with a unique roof line. This is our new “tiny office”. The past couple of months we have been working on designing and building our take on a mobile and functional construction trailer representative of the OGLLC brand. The roof, trailer base and electrical fixtures were purchased new, but the windows, steel beams, siding, oak flooring, doors, glulam and trim are all repurposed from materials we had stashed away. Read more about the concept, design objectives and construction process in the Tiny Office project post.
Two ex-Breakside Brewers opening Meanwhile Brewing in Austin
OGLLC provided consulting services on the build of the Meanwhile Brewery in Austin, TX and we are excited to see it come to fruition.
OGLLC's recent ADU projects
A solid portion of our residential construction is comprised of ADUS – auxiliary accessory dwelling units – and for good reason; clients find that building an ADU adds value and functionality to their homes in a variety of ways: as short-term or long-term rentals, as additional living space for extended a growing family (they were colloquially known as mother in laws for a reason), as an on-site getaway for visiting friends and family, or as their new primary residence. As builders and community members, we also value ADUs as a smart way to add value to a home and density in our growing city without demolishing existing homes. The ADU format takes advantage of existing neighborhood infrastructure and space, and often inspires the reinvigoration of previously under-utilized alleyways – check out Owen discussing his love of alleyways on this blog post by Schoolhouse Electric.
We recently completed a number of ADU projects, each with their own challenges and solutions. The Borthwick Victorian saw the conversion of a stacked stone 1880s residential basement into an elegant and surprisingly light-filled family getaway. Basement conversions have the benefit of being nested within an existing structure– the homeowners don’t need to sacrifice much, if any, of their yard and the result is a discrete additionor incur the cost of a new foundation and roof. Basement ADUs also may have the benefit of tapping into the home’s existing utilities and can have lower utility bills due to being earth-insulated. Another project that utilized an existing structure to the owner’s advantage was the Beech Haus ADU – the garage conversion (originally a Tuff Shed) allowed for much material reuse, which is good for budgets and for the earth.
Sometimes you don’t have a structure to repurpose, or one that is of good enough quality to rehab, and you have to start fresh. Building from the ground up comes with its own benefits and drawbacks – you need to give up some landyard space, and don’t have the cost-savings of using existing foundations and materials, but there is greater design freedom than there is with remodeling existing structures, which means you can tailor the build to your exact needs. The owner of the Stilts ADU was concerned about impacting his limited yard space, so we worked with Propel Architecture on a design that lofted the ADU, minimizing its impact on the small backyard. The Woodlawn ADU, another free-standing new construction ADU, is a beautifully laid-out home with thoughtful storage and design details. And the Clinton Park ADU, a new construction, was built to be the owner’s primary residence, so the couple dove deep into designing and making a reality their dream home while maximizing the income potential of their property through the rental of the existing house..
One struggle we see in all ADU builds, and most residential construction for that matter, is the “decision fatigue” the owners face as the project marches toward completion. Construction schedules can be tight, as we try to deliver the best product to customers with minimal impact on their lives, and that means a lot of decisions in a short period of time. If there’s any advice we have for those considering an ADU, it’s good education, planning, and a finding a strong team that you trust to help you through all parts of the process – architectural, design, engineering, and build.
One North included in "Portland's Best Architecture of the 2010s" →
OGLLC development consulting project One North featured in Business Tribune’s Portland’s Best Architecture of the 2010s.
Detective Building included in "The most innovative adaptive reuse projects of 2019"
Detective Building featured in The Spaces top adaptive reuse projects of 2019
Lincoln remodel named one of Dwell's "Top Ten Renovations of 2019" →
The Lincoln remodel, designed by Architect Beebe-Skidmore, was just recognized in “Dwell’s Top Ten Renovations of 2019” for it’s clever maximizing of precious Pacific Northwest daylight.
Schoolhouse Electric
We recently completed construction on the 4th floor of the Schoolhouse Electric Building in North Portland. Working closely with the building owner in a design-build capacity, the project is the product of constant, ongoing communication. Design details were reviewed and generated onsite, together. The result is a fantastic new space for the Schoolhouse Electric factory that contrasts new, modern details with the existing structure in a way that accentuates both.
Here are a couple of in-progress and completed photos. More photos can be found on the Schoolhouse project page.
N Commercial
We are in the process of remodeling a 1970s ranch style house in North Portland and adding an ADU in the back. In the main house, the primary goal is to open up the living spaces to create visual and literal connection. The dining, kitchen, and living room walls were all removed to expand the kitchen and allow the functionality to bleed together. Cabinets should be arriving next week.
In the ADU, we are applying many of the lessons from the B3 Project, to create a comfortable, warm feel in a small space. Exposed ceilings and finished structural floors will be familiar details.
"Office Buildings a New Twist on Portland's Rapidly Developing North Williams Corridor" →
One North project featured on Oregonlive.com.
"Peek Inside North Portland's Inventive Mixed-use Project" →
One North project featured in the Portland Business Journal.
Empirical
Here are a couple quick shots of the Empirical office buildout we just completed. They move in soon!
Inner NE Warehouse
We are in the process of cleaning up a warehouse in inner NE Portland to bring it to market for users looking to locate in a older building that has been refurbished and repurposed for new life and use. Interior office demo and sandblasting are now complete. As usual, there have been some interesting discoveries, like a secure block room in the middle of the space and original boarded over windows. The concrete floors will be ground and sealed next.
The Commissary
We've just completed The Commissary production facility in the Eastside Exchange Building. Despite some permitting challenges everyone worked together to ensure the project was a great success. It was a pleasure to work with the building ownership and particularly The Commissary team. Now that they are up and running, The Commissary will be providing fresh citrus juices, syrups, and a variety of non-alcoholic mixers to bars and restaurants. The products will be made from a combination of fresh produce, sweeteners, water, herbs and spices. A couple of snapshots of the finished project are below.
Fremont-Williams Project Website Goes Live
Since the last post about the Fremont-Williams project, an enormous amount of work has gone into the design, permitting, and development of the project. There are several tangible results of that work to share today; one, excavation has started on our partner project, The Radiator, and two, a comprehensive website is now active and browsable. Groundbreaking on a construction site is always exciting for obvious reasons, but the unveiling of the website also has significant ramifications for the project, particularly with regards to leasing. Moving forward, potential tenants will now be able to learn about the development, find the appropriate contacts to engage in further conversations, and explore which groups are already planning to move in. To that point, the website also acts as the first announcement of our partnership with Instrument to be a primary tenant in the East building. As a digital based creative agency, Instrument represents the type of tenant we are excited to work with. They are a local business doing genuinely innovative work with an impressive variety of regional and national companies. We encourage you to visit their website to learn more. And, if you have a business looking for office space, know of one that is, or are just curious, please visit our website - onenorthpdx.com.
Borthwick 3rd Unit Progress Photos
Since the end of May, we have been dutifully working on the Borthwick 3rd unit. In about a month it will be complete and there will be an open house so you can see everything in person. In the meantime, here is a smattering of progress photos to whet your appetite. Enjoy!
"Fre+Will Dock: The Inside Story" →
Fremont-Williams project Q & A in Sustainable Business Oregon.
"Fre+Will Dock Developers Hope for a NoPo Sustainable Landmark" →
Fremont-Williams project featured in Sustainable Business Oregon.
Fix Barbershop - Complete
The Lake Grove project is really several projects combined in one. The space on the east side of the shopping center is complete and occupied by a new business, Fix Barbershop. To achieve aesthetic and budget goals, much of the structural materials, including concrete floors and glulam beams were left exposed as finished surfaces.
It was a pleasure to work with the building ownership and Fix owner Chris Casale to complete the industrial style space.
Trees: Removal and Repurpose
Trees located on desirable urban lots often fall victim to the needs, real or perceived, of developers and homeowners looking to build. In the case of the Borthwick 3rd unit, the original design was refined with input from several arborists to retain a significant, beautiful old Black Walnut, but a Hawthorne and smaller Black Walnut both had to be removed to make room for the new dwelling. See before and after pictures below.
However, in the spirit of repurposing whenever possible, sections of both trees were saved and re-milled. The hawthorne will go to a wood obsessed, furniture building friend who brought his version of an "Alaskan Chainsaw Mill" to complete some rough milling onsite. The black walnut was milled on site with a more sophisticated "Wood-Mizer" portable mill into 1 1/2" thick slabs. These slabs will air dry until ready for final planing into stair treads for the new unit.
